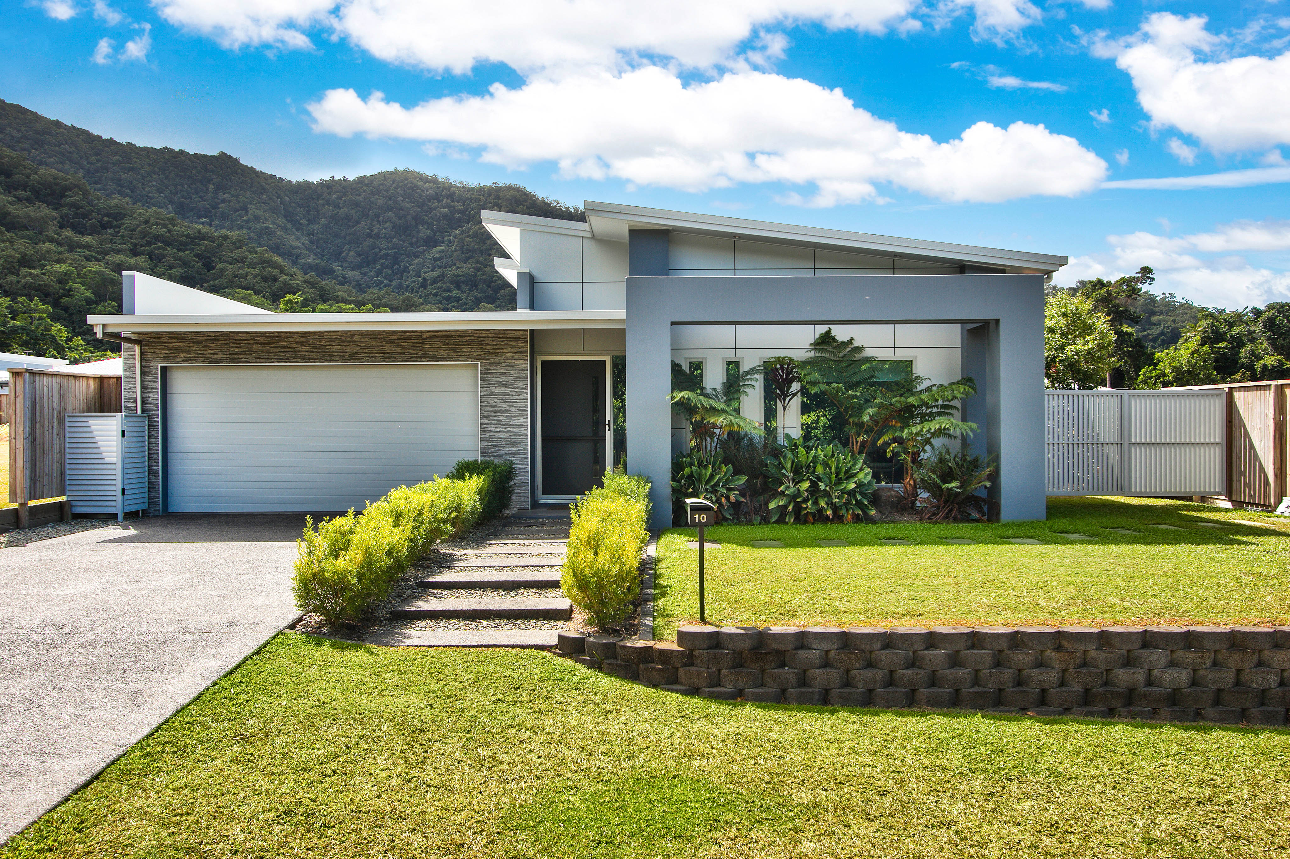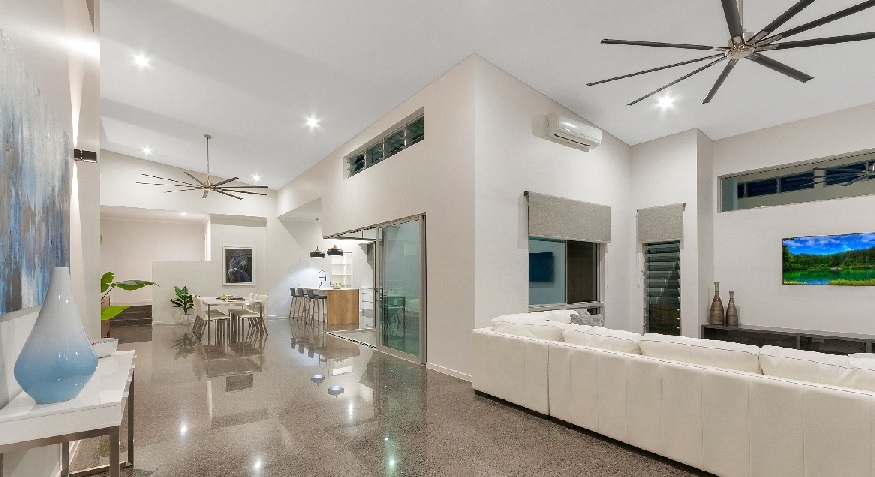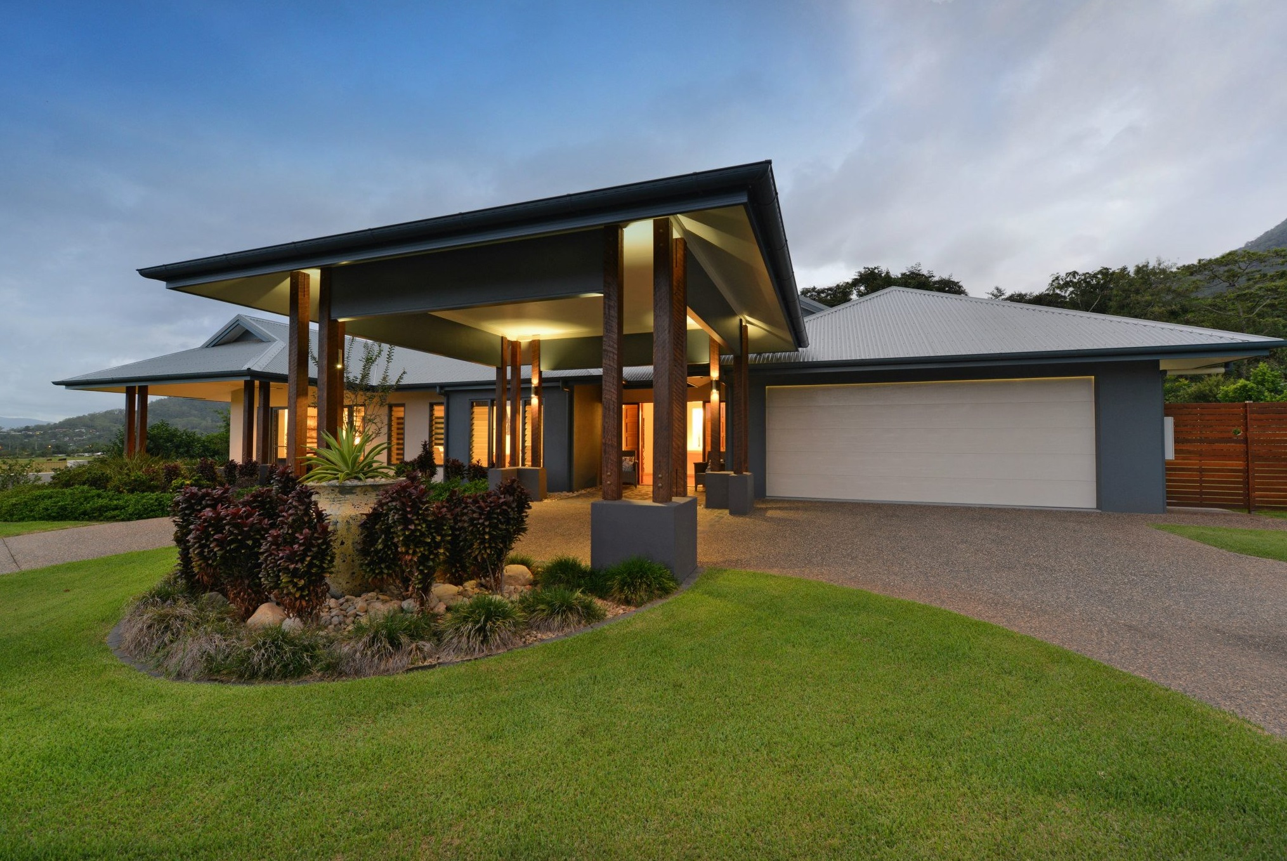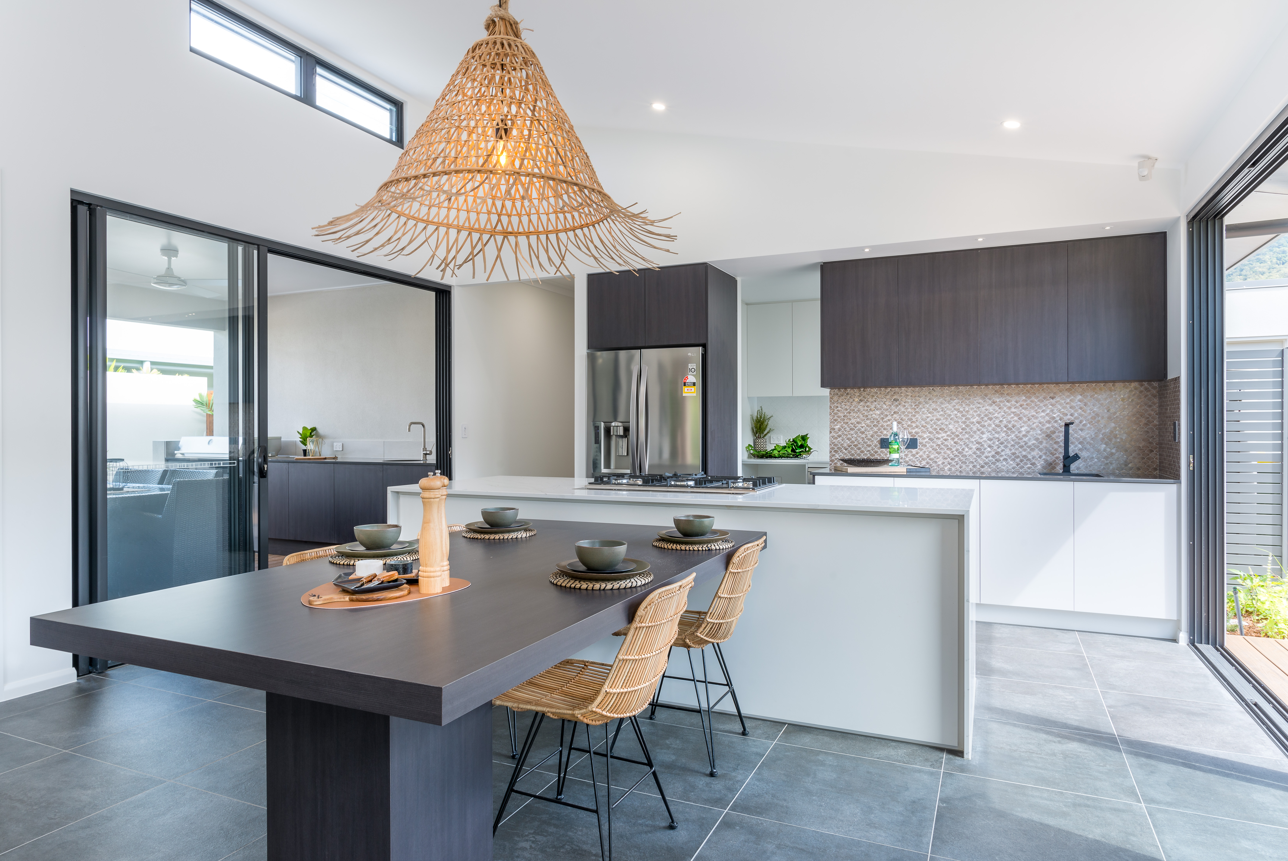How important is home design when living in a tropical climate?
There is no doubt that living in a truly well designed home enhances the lives of those within. Designing for the tropics is essential in the climate we live in. If your home is not designed right, you run the risk of having a hot home that is expensive to keep cool, particularly over the long, hot and humid summer.
Recently, building designers and architects have returned to traditional materials reminiscent of traditional Far North Queensland architecture such as mini orb, timber cladding, louvres, batten screening and window hoods. Through the inclusion of these traditional materials, elements that contribute to a liveable dwelling and a recognisable tropical style can be continued and the region’s style can be strengthened.
One of the benefits of the living in a a tropical climate is that with good design, we can moderate the need to artificially cool or heat our homes—creating more energy efficient and environmentally friendly homes. It also enables us to enjoy outdoor living for the majority of the year.
These days many contemporary home designs provide a modern interpretation of the traditional ‘Queenslander’. Encompassing this style, homes are designed to embrace the following tropical design principles:
Lightweight cladding
Lightweight cladding enables heat to be released quickly to the cooler night air.

Long narrow designs
Long narrow designs help to maximise cross flow of the breezes.

Insulation
Insulation to the ceiling and external walls prevent heat transfer in summer, and help prevent warmth escaping in winter.
Roofing
Light coloured roofing with reflective foil insulation help to protect the home from heat transfer during summer. Today, a diverse range of roof profiles are featured in residential dwellings throughout tropical north Queensland.
Why is it important? Roof profiles contribute significantly to the character of dwellings and have a major bearing on the pattern of the streetscape. Gable and hipped roofs create large cavities of roof space, which provide insulation against heat transfer from the roof to the rooms below. It has been acknowledged in recent years that larger eaves contribute to improved liveability of dwellings as they assist in reducing internal heat loads by protecting walls from direct sun and provide protection to open windows from rain.
How to do it
· Include roof ventilators at the highest point of the roof and vented gables to assist in cooling the roof cavity.
· Incorporate wide eaves (at least 800mm) to shade exterior walls and windows.
· Incorporate pitched roofs to maximise the size of the roof cavity
Outdoor living spaces
The provision of covered outdoor living areas adjacent to the internal kitchen and living areas – to make the most of our outdoor lifestyle.



